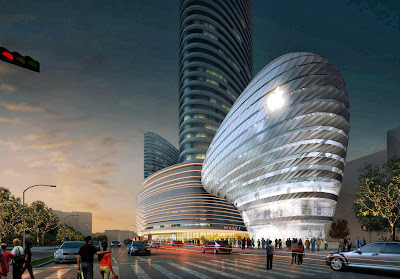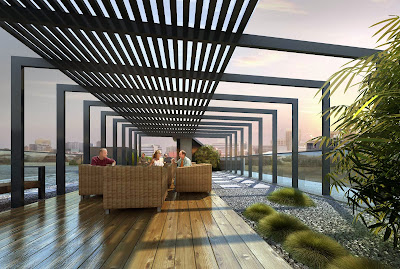Real estate agents, architects and constructors rely on 3D graphics and animation to bring their projects to life. Through this amazing technology, you can give life to your dream project and show your customers how exactly the finished project would look like.
Before starting with the process, you must have a clear idea as to the requirements and other necessary details for starting with the project. Using 3D architectural visualization, you can construct an imaginary project and even add life-like images such as people, trees, lighting effects, etc. Through architectural 3D rendering, you can add various effects such as shadows, texture, lighting, color combinations, and more. Earlier only filmmakers and surgeons used 3D models for their projects, but now almost all the sectors rely on 3D animation for their projects.
The main reason why people opt for 3D models is mainly because they are very realistic. Further, the tools used in 3D design are user-friendly and we can change angles, add graphics, images and get quick results. 3D designs have higher accuracy when compared with 2D graphic designs. The first step in 3D animation is determining the shape of the object and the creation of the object. Once the objects are created, animation is done for those objects that require movement through layout procedure. This will determine which objects should remain same and which should be animated. During the rendering process, the animator will change the 3D model into a graphic. Later the animator adds lighting effects such as position of shadows, movement of the object along with the shadows and other such things.
Once the process is complete, it is then converted into a 2D image as it will be easy for editing. Rendering, modeling and layout are three vital things that are used in the 3D animation process. By using various software programs, you can create anything of your choice at the touch of a button. 3D modeling acts as a backbone to architects as they can design thousands of projects easily. The image can be viewed in any angle and various effects can also be added to it. Interior designs, exterior designs, huge buildings, and a lot more can be created using 3D graphics. Before starting the process, a sketch of the entire building, better known as ‘blueprint’ is created to make the construction process easy.
Advanced software like CAD, ADT and auto sketch are used to create the design for buildings. Through these, you can create windows, roofs, rooms, elevation points, etc. You can create designs for residential, commercial and industrial purposes.There are many companies in Brisbane that provide 3D rendering services for both residential and commercial clients. They use state-of-the-art technology to bring your dream project to life.
Services they provide include 3D architectural rendering, product visualization and digital strategy. It is always advisable to choose reputed companies as they provide excellent services. You can also visit their site and go through customer testimonials and also surf through the finished projects. Once you specify your requirements, the animators and graphical designers will start on it right away. They will also provide you a step-by-step update on the development of the project. The accuracy, convenience and real-time results make 3D architectural modeling a preferred choice among constructors, scientists and engineers.
















